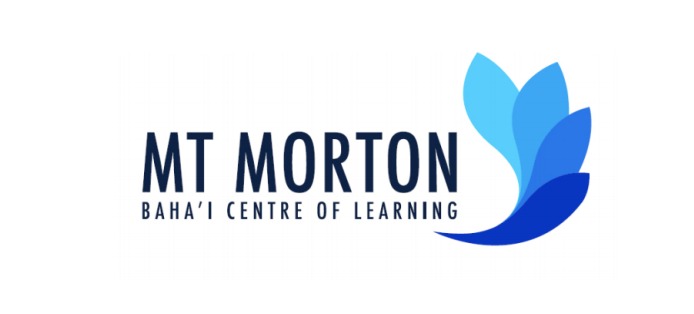Study Rooms
The five study rooms that vary in size can seat from 10 to 25 participants. The rooms can be arranged to suit diverse educational delivery styles, including lecture and theatre, and workshops and small group study.
Main Hall
A large main hall that can sit up to 200 participants and can be arranged to suit diverse educational delivery styles, including plenary and theatre. With dividers, it can be split in two and used for smaller group study and workshops. It is adjacent to the dining hall, with a large screen data projector and a stage. This hall can also be used for artistic performances, assemblies or for large dining events (using extra tables).
Dining Hall
The dining hall can offer breakfast, morning tea, lunch, afternoon tea, dinner and supper for up to 150 students and participants. All meals are prepared onsite in a newly renovated kitchen. The dining area can also be used for meetings and workshops. It includes an alfresco dining area.
Accommodation
Accommodation is available onsite for 130 participants in 23 cabins. Cabins are divided evenly between two accommodation ‘villages’ of 11 cabins each plus a separate leader’s cabin. All cabins have between 2-3 bunk beds in each room and an ensuite bathroom.
Additional Facilities
There are additional facilities available onsite including:
- An outdoor amphitheatre
- Grass Oval
- Fire Pit
- Basketball/Tennis Court
